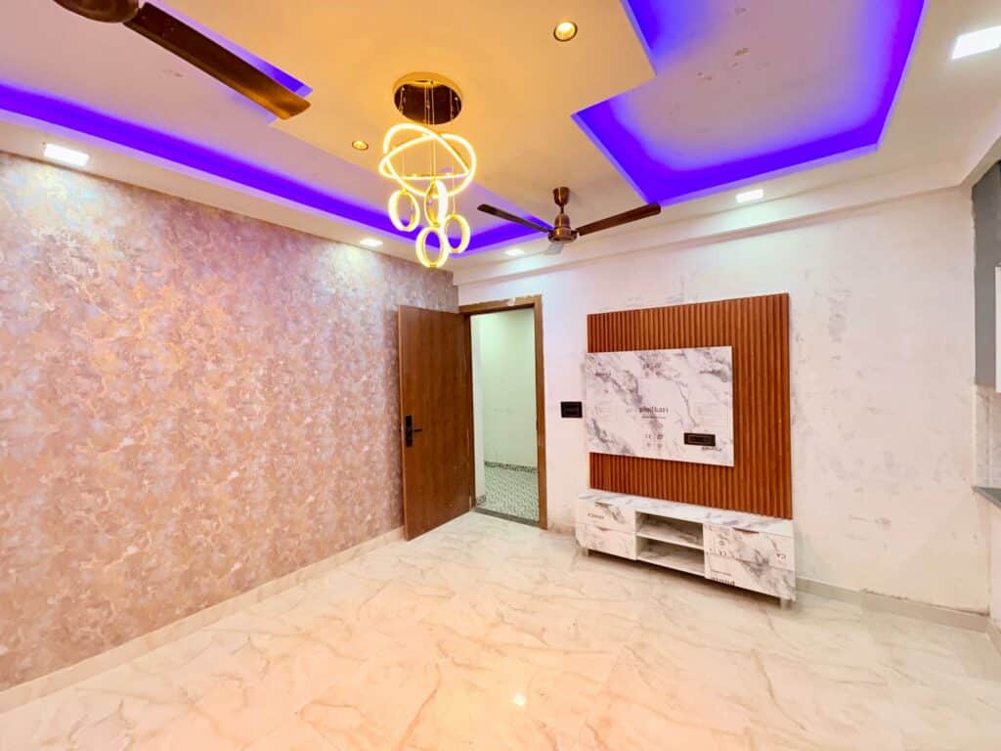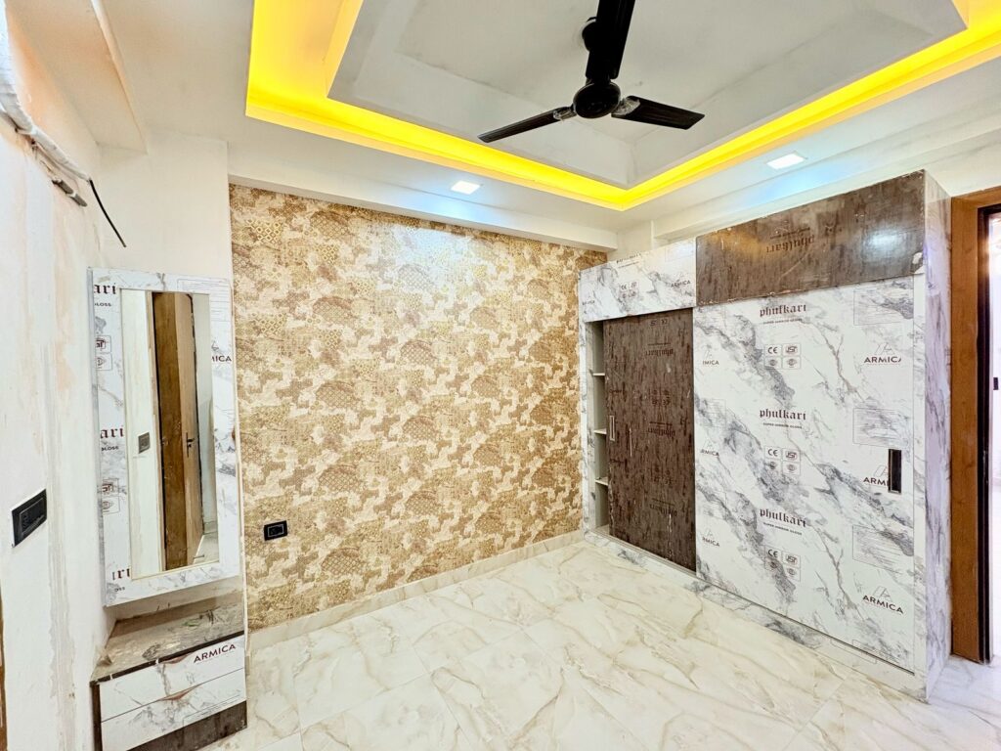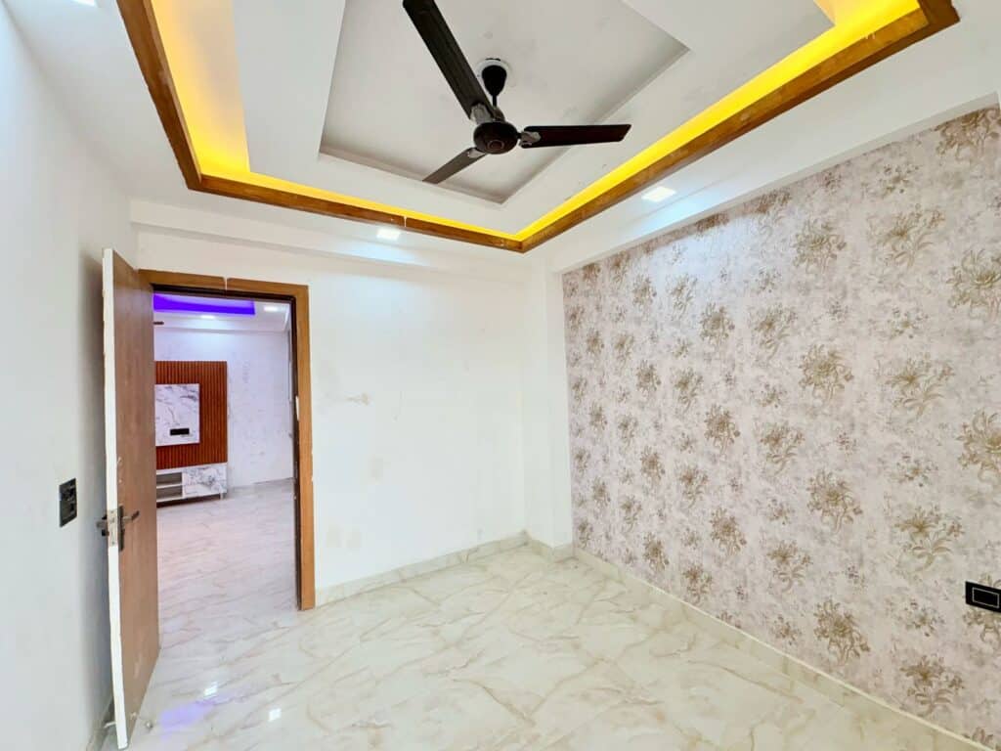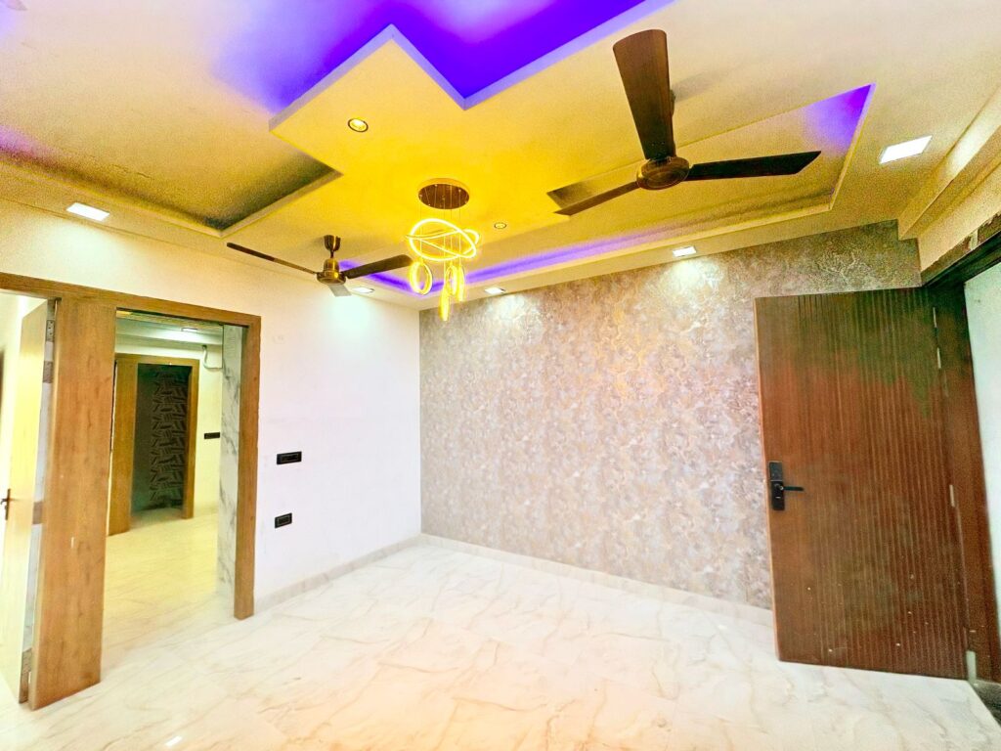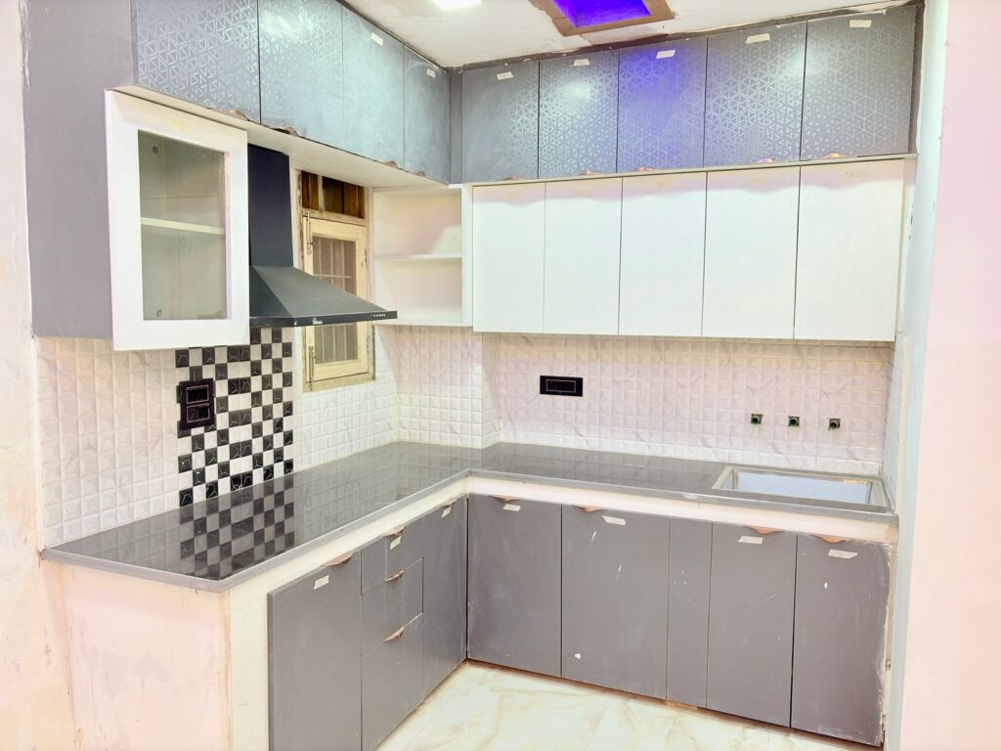Finally Your Housing Search is Over!
Modern Apartment
1,2,3 BHK Flat in Noida Extension
About Us
Most Affordable flat in Noida Extension
Because, as we all know, in the past 2–3 years, Noida’s property prices have been increasingly rapid. if you want to buy a flat in high-rise society, then you will have to spend more than 1cr or 1.5cr for 2bhk or 3bhk flats in Noida. But at Civico Homes we launched our project at a very affordable price in the main Noida City. We are offering a 2bhk flat, 3bhk flat and 1bhk penthouse in Sector 1 Greater Noida west, Noida extension. Our primary focus is to provide ready to move budget flats and help people to buy their Dream House. For that, we launched our project (Krishna Elite Homes), a total Land Area of 2 acres of Free Hold Village land in sector 1 Jalpura where developing a Gated Society of 12 Towers on 2 acres of land near Ace City Chowk.
Near by Locality
Gaur City Mall (Kisan Chowk) = 7km ( 10Min)
Delhi Meerut Expressway = 11km (20min)
Sector 76 Metro Station = 10km (18 min)
Bisrakh Chowk = 4km (5Min)
Ace City Chowk = 800 m (2Min)
Yatharth Hospital = 2km (5min)
Site Map
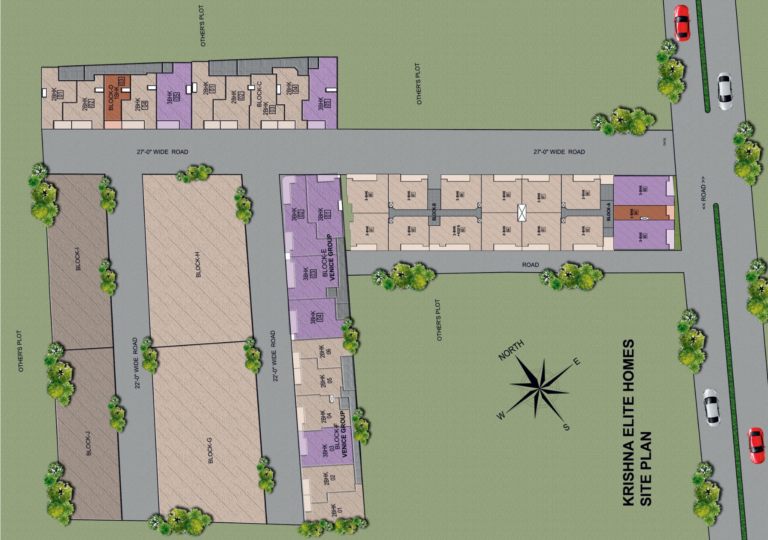
Features & Amenities
Modular kitchen
Car Parking
False Celling in all Rooms
Full Size Wardrobe
Gated Society
24*7 CCTV Surveillance
Light & Fan in all Rooms
Common Roof Right
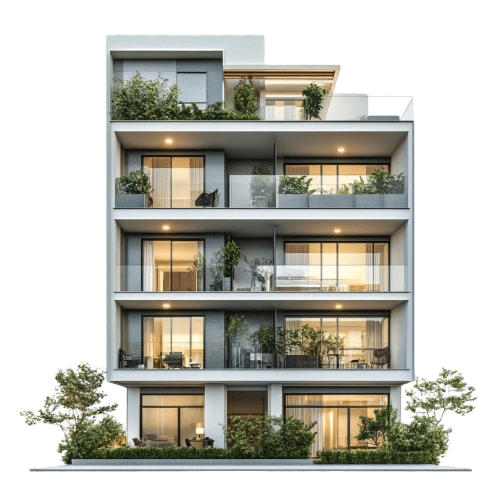
Floor Plan
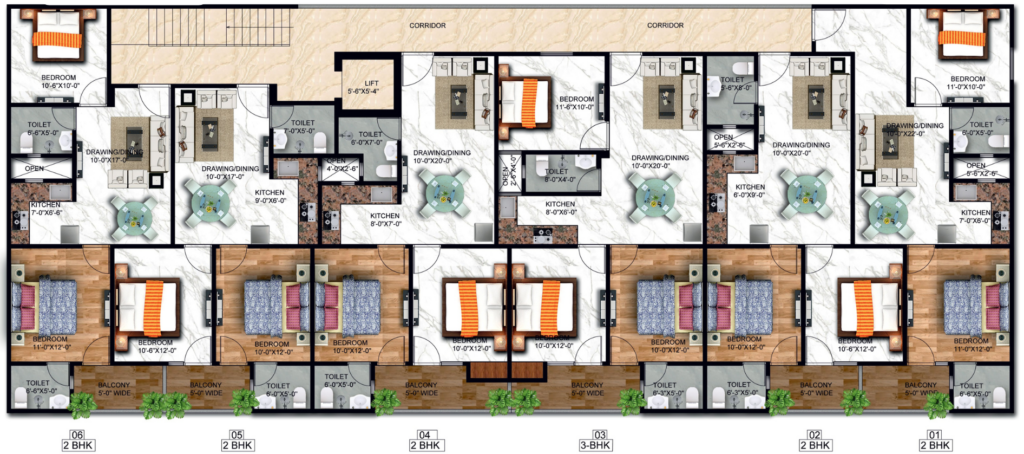
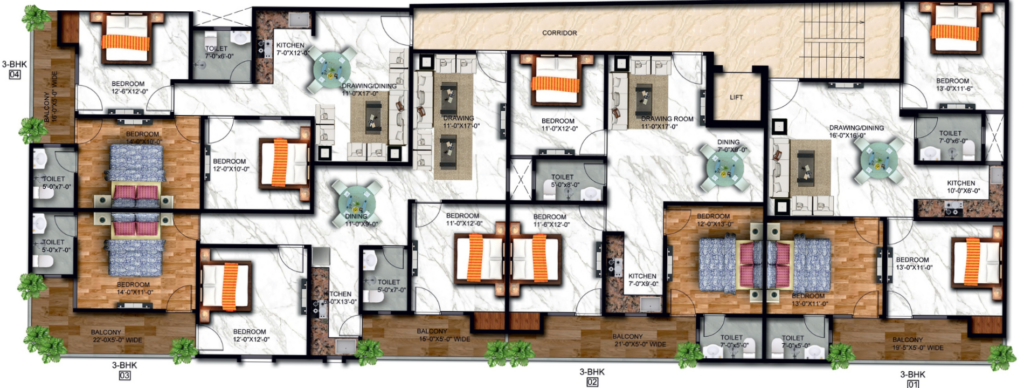
Price & Sizes
Here We have Different Size for 2bhk flat and 3Bhk flat in Noida extension According to Requirement
Contact US
Sales Office :- Jalpura Sector 1, Ace City Chowk, Greater Noida West, Noida Extension, Pin Code :-201306
Contact Us. 9220391999 7903416653 Email – admin@krishnaelite.in
Disclaimer : The imagery presented is for representative purposes only and may not accurately reflect the final product or exact details. Floor Plans And Any Marketing Material And The Information Contained In Them Does Not Form Part Of Any Contract. All Layouts, Plans, Specifications, Dimensions, Designs, Measurement And Locations Are In- Dicative Only Of An Architect’s Impression And The Envisage Developments, And Are Not To Scale. The Above-mentioned Are Subject To Change As May Be Decided By The Company or competent authority.

